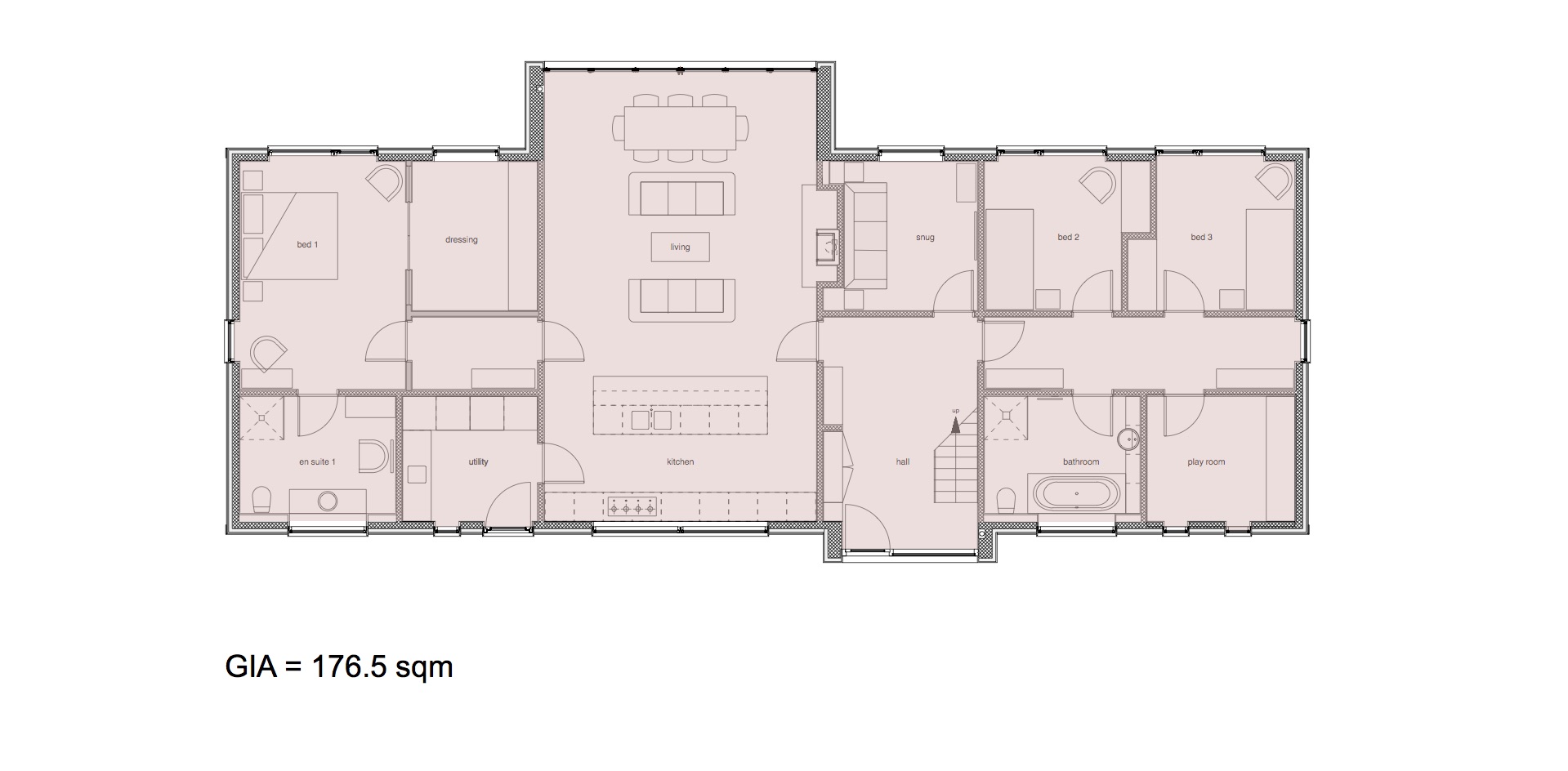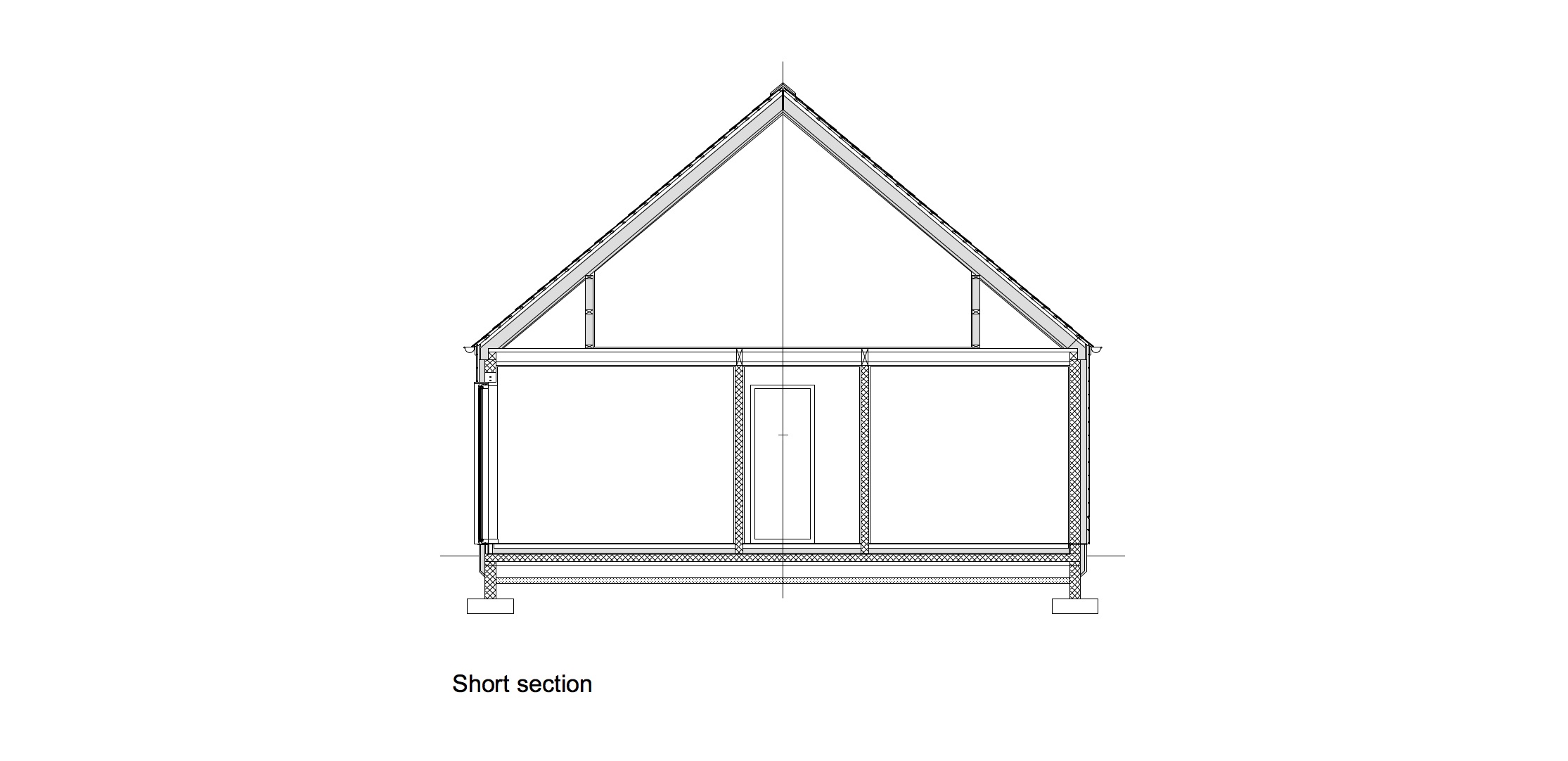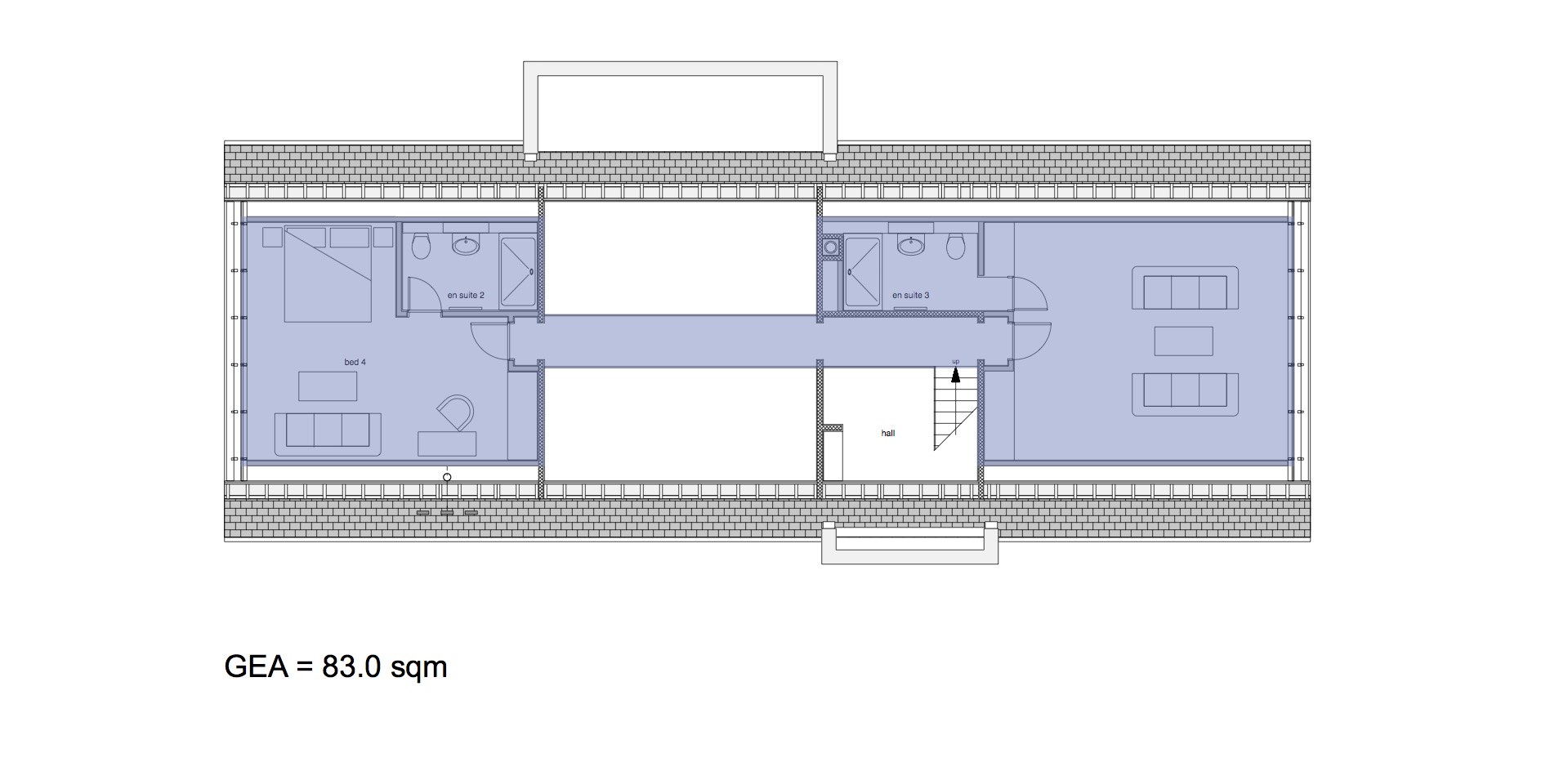Assessing building areas: it's easy, anyone can do it!
Image: Nolan Issac on Unsplash
You just measure the area that you’re interested in, right?
Unfortunately, things are never quite that simple.
So how does it become more complicated and what do you need to know?
First of all, there are different definitions of the area of a building and they are used for different purposes. Then there’s the fact that there is some ambiguity in how to measure certain things. And finally, because these variables create confusion, how you communicate your area measurement becomes really important.
Area definitions
The three definitions of area are as follows:
Gross external area (GEA) is the area taken to the outside face of the external walls of a building. It’s used when assessing areas for planning application purposes.
Gross internal area (GIA) is the area taken to the inside face of the external walls of a building. So it includes the area of the internal walls. It’s used when assessing building costs, and when calculating areas for Building Regulation purposes.
Net internal area (NIA) is the area taken to the inside face of the external walls of a building but excluding the area of internal walls and other non-usable spaces. It’s a measure of the usable area and is used in valuation assessments.
The Royal Institution of Chartered Surveyors (RICS) is the guardian of all things to do with the measurement of buildings in the UK. They produce guidance to standardise the way in which different types of buildings are measured. There are several documents to refer to:
For all buildings except residential and offices: RICS Code of Measuring Practice 6th Edition
For residential and office buildings: International Property Management Standards (IPMS)
House example: ground floor
Note GEA:
At window and door locations, I have taken the area to line through with the external wall line (this is actually debatable at locations where there are large areas of floor to ceiling glazing).
Note GIA:
Where windows have a normal internal window board, I have taken the area to the wall line. But where there are floor to ceiling windows, I have taken the area to the back of the window frame.
Where walls are ‘boxed out’ for plumbing, I have taken the area to the back of the external wall and not the face of the boxing, to be consistent around the building.
Note NIA:
Where walls are ‘boxed out’ for plumbing, I have taken the area to the face of the boxing which is the usable area.
Where there is a limited height alcove to the sides of the fireplace, I have excluded this area as it is not usable.
From the areas shown in this example, you can calculate that the GIA is 91% of the GEA and the NIA is 96% of the GIA. These differences are such that it is important to know which area to calculate in which circumstances.
The RICS definitions are good but they still leave some room for interpretation. As you can see, even in the simple example above, I have taken a view about some of the areas.
House example: first floor
Other issues arise in this example when you look at the first floor, which comprises space within a roof void:
Note GEA:
Each end of the building is glazed and I have taken the area to the outside of the glazed frame. In the other direction I have taken the area to the outside face of the internal wall. This is what I think is reasonable, as it would be mis-leading to suggest that the floor extends to the perimeter wall line.
It does also beg the more fundamental question of whether areas should be measured in a roof space at all. Think of a two-storey dwelling with a pitch roof but no usable space in the roof, and think of an identical dwelling with a loft conversion. Is one house really bigger than the other?
I have also omitted the double height spaces, including the footprint of the staircase. Some people might disagree with this.
Note GIA:
This time I have taken the area to the inside face of the internal side walls. Which means that there is not much difference between the GEA and GIA.
Note NIA:
This is relatively straightforward and I have measured areas that are usable. It is worth noting, however, that in taking the area to the inside face of the side walls I have gone against RICS advice. They recommend that under a sloping ceiling the area should be taken to a point at which the floor to ceiling height is 1500mm. In my example the floor to ceiling dimension goes down to 1200mm. Given that the rooms were designed to make use of the space down to 1200mm, I have taken this to be a reasonable thing to do.
Area interpretation for different circumstances
Planning Applications
There are a number of ways in which areas can be important to planning applications. These could include anything from calculating application fees, to establishing the quantum of development or calculating other consequential matters such as the Community Infrastructure Levy.
In most cases, it will be in the applicants interest to keep the building area as low as possible. Hence it is important to take a reasonable view of GEA and not include unnecessary areas.
Building Regulations
Building areas are important in things such as calculations to do with thermal performance. In this case it will be more important to assess what is actually going on in the building. For instance, the heated area of the building might be more relevant than the usable area and this may mean a slightly different interpretation of GIA.
Cost
Cost is the principal reason why the RICS have tried to standardise the way in which buildings are measured. With a standard method it becomes possible to compare the cost of different buildings by expressing the cost as a ratio, ie on a cost per area basis (eg £/sqm).
The RICS require GIA to be used in cost calculations and for their guidelines to be followed strictly. But as I have illustrated there are often issues of interpretation which means that caution is needed.
Valuations
Building areas are usually required for sales particulars and for assessing rents. These will normally be prepared on behalf of the vendor or landlord, often through an estate agent. For property sales, GIA is often used, but this should be agreed with the vendor and agent. For rental purposes, the assessment will be based on ‘usable area’ and so the the building’s NIA will be the most appropriate.
Communicating areas
There are many reasons why you might set out to measure the area of a building. Even if you are doing it for your own purposes, I would recommend that you record what you have done because the chances are that you’ll need to refer to it again at a later date. If you’re doing the measurement on behalf of someone else, then this issue becomes even more important.
Here are my suggestions:
- Understand the purpose of the measurement and ensure that you are using the correct definition.
- Think about any measurements that are open to interpretation.
- If any of these interpretations need to be agreed with other people, make sure that they are agreed.
- Create a new drawing for the measurement, state the version of the plan/design that you are using, state what you have done regarding interpretation, highlight the measured area in colour, state the measurement of the highlighted area in square metres and square feet. Save it.
- Add a note stating the purpose of the measurement and add a third party disclaimer if necessary.
- When someone asks you for a building area, send them the drawing in response and not just the number.
Below is an example measured area drawing (pdf here).
Remember
The measurement of building areas seems like a simple task that anyone can do. And it is.
But the consequences of getting it wrong, or of things being misunderstood, can be significant.
Thought and care are needed.
When you set out to measure the area of a building, it’s tempting to think that the ‘answer’ is going to be just a number. It's better, instead, to think of the answer as being a drawing which illustrates the measurement, including why, how and for whom it was carried out.








