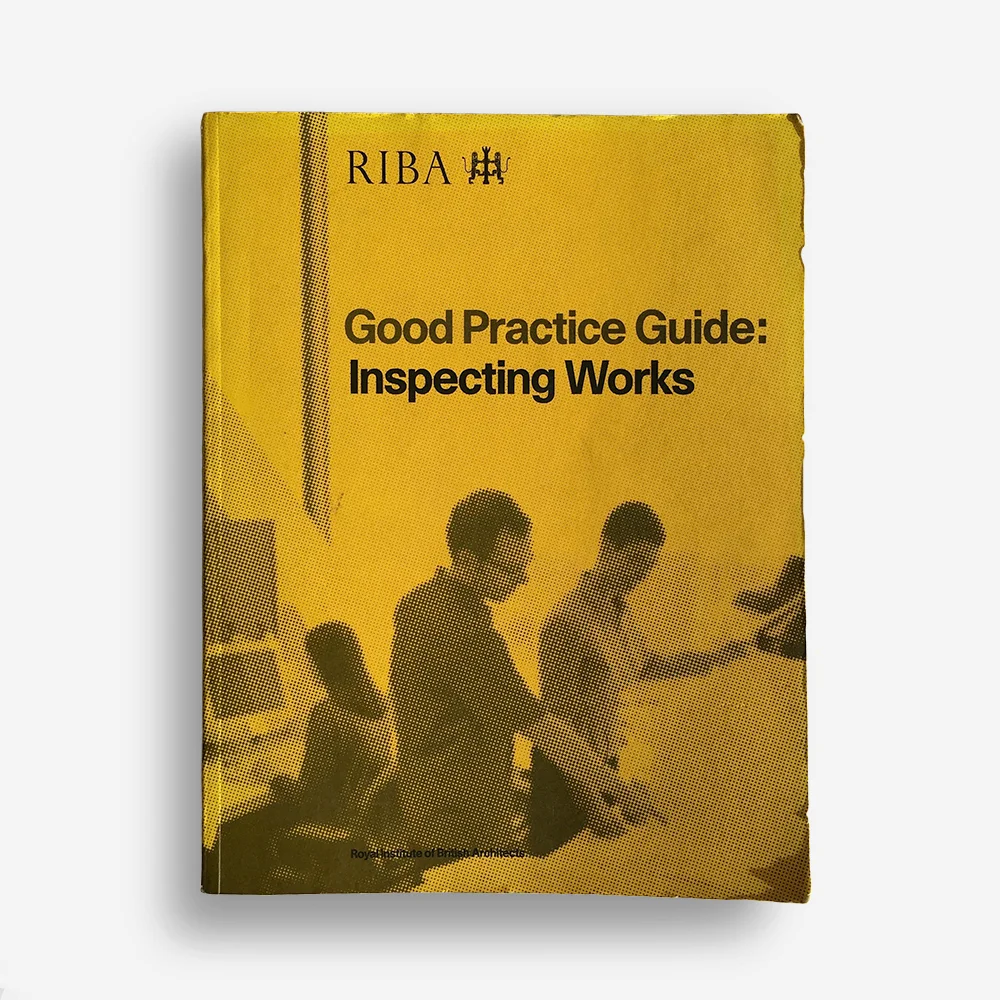Out of date, misleading and wrong: what we're up against
Image: Mike Kotsch on Unsplash
You’re about to join a moving train.
Everything is changing and nothing stays the same for very long. Even experienced architects find it difficult to keep up, the rate of change is so swift. And it makes life very difficult for those who are just starting out.
In a rapidly changing environment, it is inevitable that published information becomes quickly out of date and it’s easy for people’s knowledge and advice to reference yesterday’s reality. Then there’s always the problem that some guidance is misleading at best or just plain wrong.
In writing recent posts, I came across these three examples which illustrate what I mean.
Example 1: Advice on doing site inspections for the first time
Image: RIBA/Andy Foster
A few weeks ago Chloe, one of our team, was going to be running a small project on site for the first time. She asked if there was any useful guidance that would help her in preparing for the challenge ahead. I said that we had a copy of the RIBA Guide to Inspecting Works and that this would be a good starting point.
After some effort in locating it, we discovered that it was published in 2008 and had not been updated since then. Given all of the changes that have occurred over the last 10 years, particularly in Health & Safety and other legislation, it would have been dangerous to have asked her to read it.
Searches for other suitable guidance were not very fruitful, comprising mostly references to court cases that described situations where things had gone wrong. All well and good for providing ‘watch-it’ guidance, but hardly the kind of positive, collaborative-based, starting point for someone about to administer works on site for the first time.
As with so many things, progress is reliant on those with experience giving guidance as best they can.
Example 2: What to submit with a planning application
Image: Website screenshot
I wrote a post recently on the subject of ‘Drawings for Planning Applications’. While I was doing this, we were in the process of submitting an application to a particular local authority. Naturally, I was interested to see what relevant guidance, if any, they had published on their website.
As I hope you can see from the image above, the guidance includes a suggestion to check the ‘National Validation Checklist’ and the ‘Local Level’ ‘Validation Guide’. The website gives links to two documents and appears, before you click through, to be in line with what is required.
Except that the links take you to two out of date reports published by the government advising local authorities how to validate planning applications. They are not checklists for applicants.
Example 3: Construction drawings in journals
Image: Architects Journal
I was also writing a post about drawing steelwork correctly when I came across this construction detail published in The Architects Journal.
Drawings like these are almost always re-drawn for publication in journals and can only ever be regarded as diagrammatic. Although nobody ever mentions this and the consequences can be quite misleading. It doesn’t help when things are also wrong.
In the example above there are three errors regarding the steelwork:
The Square Hollow Section framing is correctly labelled SHS but the Rectangular Hollow Section should be labelled RHS and not SHS.
Both hollow sections are drawn incorrectly because the actual sections have radiused, and not square, corners.
The other framing and angle brackets are shown connected to the steel sections with nuts and bolts. But it’s impossible to install and tighten a nut inside a small steel tube.
Given the esteem in which journals like this are held, its important that this kind of thing is checked before publication. It’s also important that architects learn to read drawings like this for what they are; pictures in a magazine and not construction drawings.



